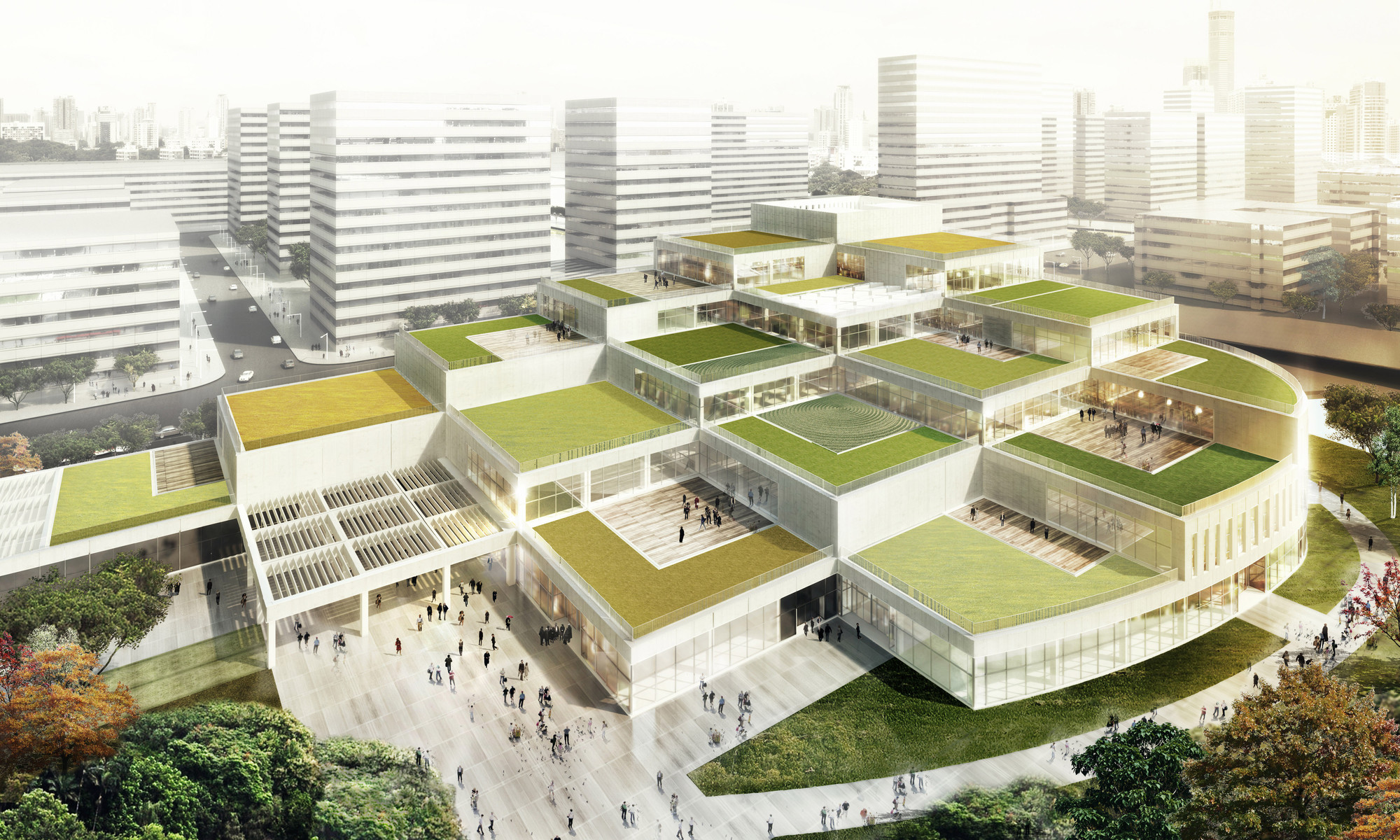
schmidt hammer lassen architects has unveiled a new cultural hub for Ningbo’s Labour Union. Planned to serve both the city and the union’s nearly three million members, the “Home of Staff” will unite two stepped complexes of support, health, education, culture and leisure facilities with a half a kilometer long central park.
“We have designed the Home of Staff as a series of stepped building volumes that are linked by a landscape that rises from a central public park to become a series of accessible green roof terraces”, explains Morten Schmidt, founding partner at schmidt hammer lassen architects. “The volumes, which from the air appear like a pixelated image, rise up at each end and form two individual buildings that are connected by a sunken walkway and a series of park pavilions.”


Sited on the edge of a new ecological wetland area in Ningbo’s New East Town, the 100,000 square meter hub will house an array of functions. A three-screen cinema, 1,200-seat performing arts venue, exhibition hall, public library and Union Staff arts club will all be complemented by retail, office, training, and learning facilities. In addition to this, an aquatic centre with Olympic-size pool and large-scale wave pool, a full-size basketball court with spectator seating, two indoor tennis courts, 10 badminton courts, a fully equipped gymnasium and table tennis centre will also be available for public and private use.

The Home of Staff is expected to be completed towards the end of 2016. This is the third project designed by schmidt hammer lassen architects in the city of Ningbo, one of which includes the practice’s recent commission of the 30,000 square metre New Ningbo Library.
Architects
Location
Ningbo, Zhejiang, ChinaLocal Partner Architect
NADILandscape Architect
GND GroupLocal Partner Landscape Architect
NUCI (Ningbo Urban Construction Design Institute)Client
Ningbo Labour Union, City of NingboArea
104000.0 sqmProject Year
2016Photographs
schmidt hammer lassen architectsLocation
Ningbo, Zhejiang, ChinaProject Year
2016Photographs
schmidt hammer lassen architectsArea
104000.0 m2

















